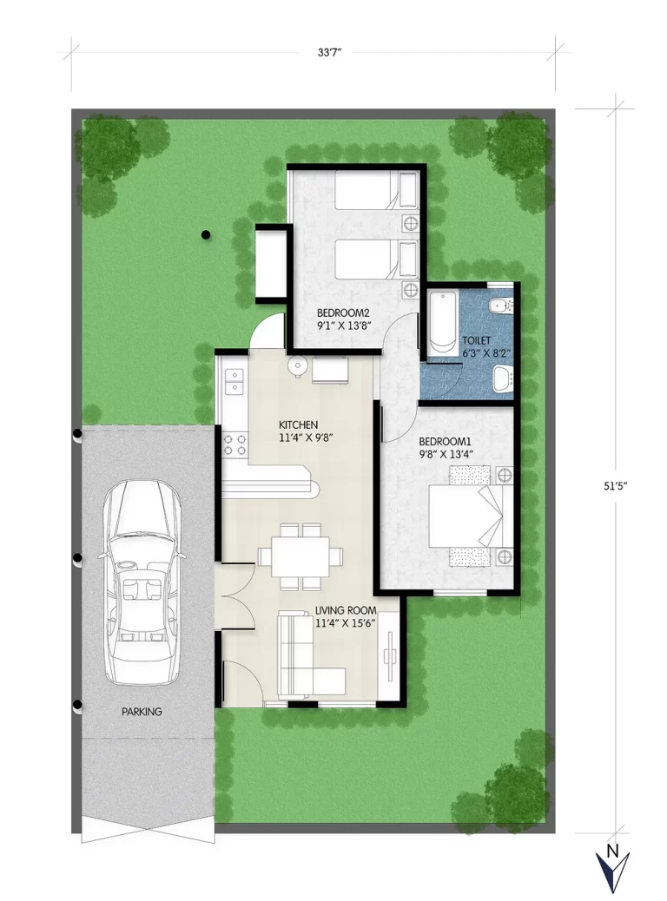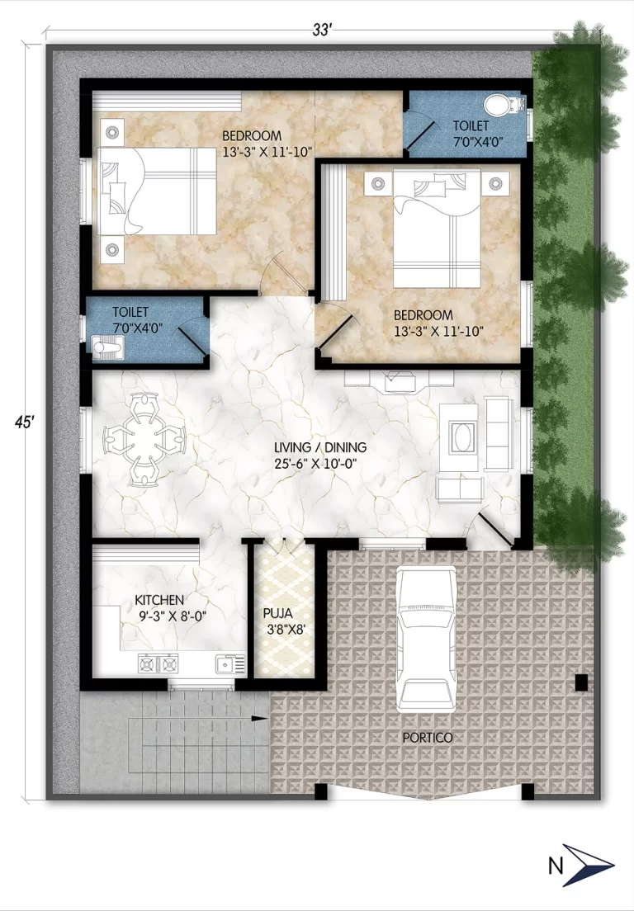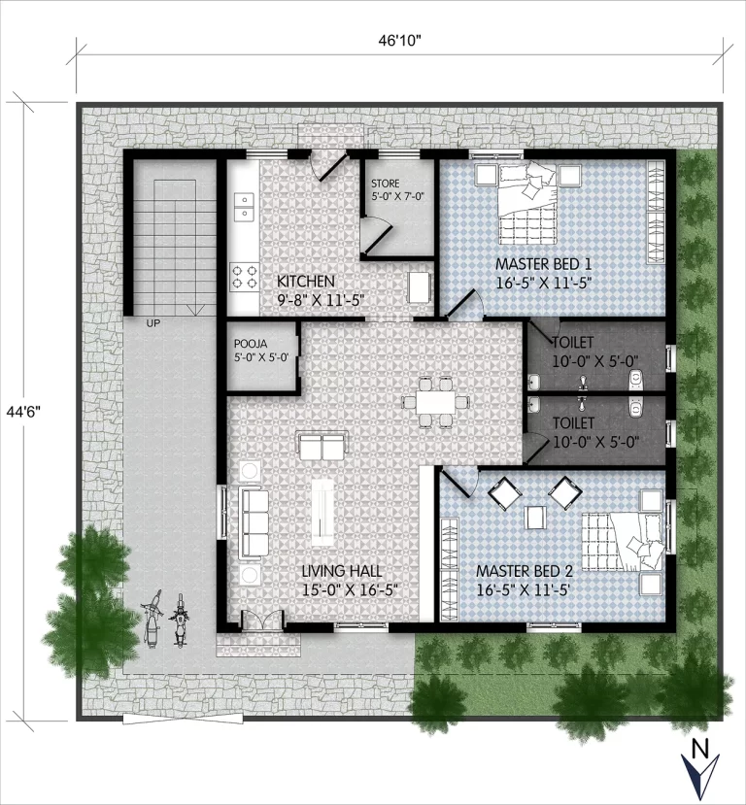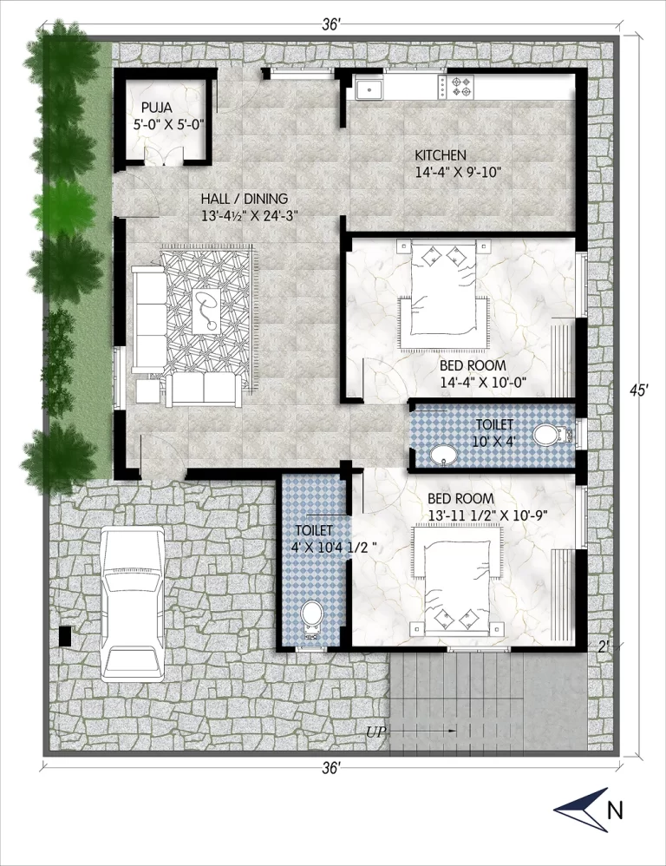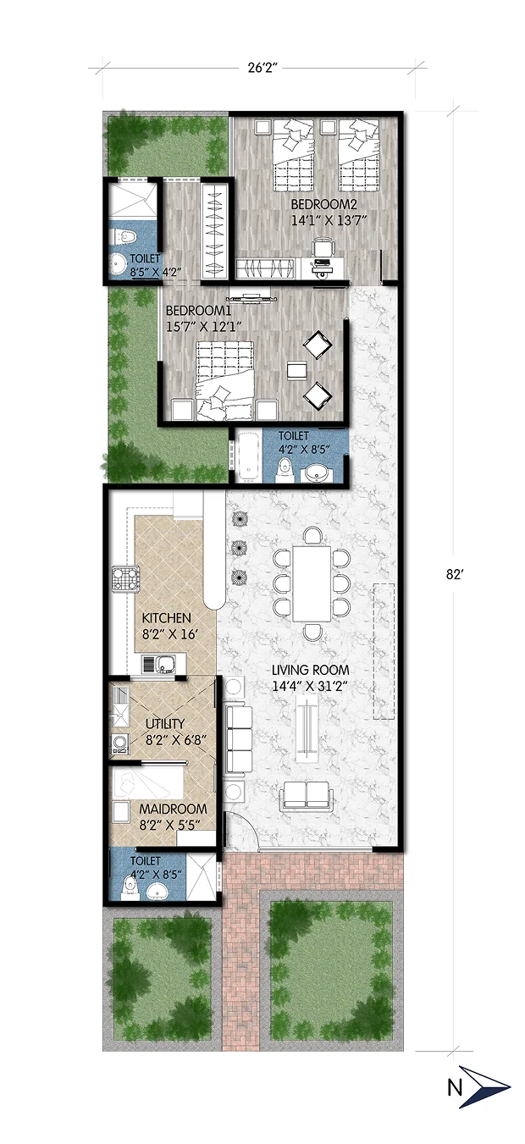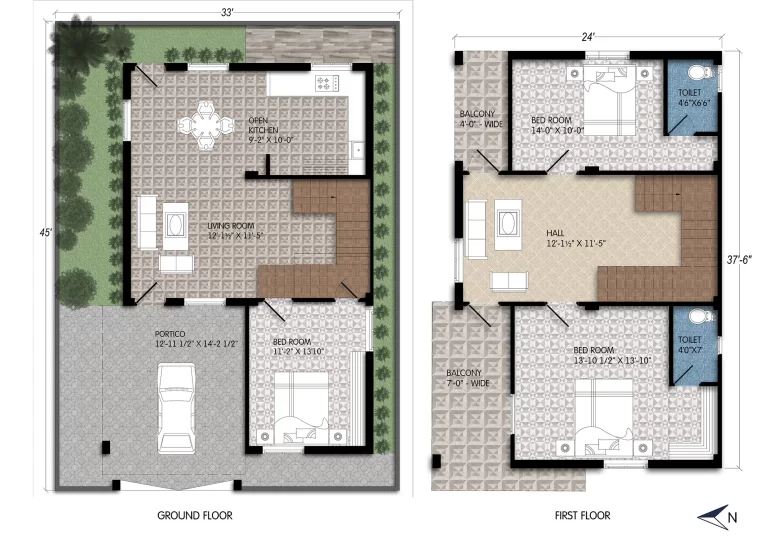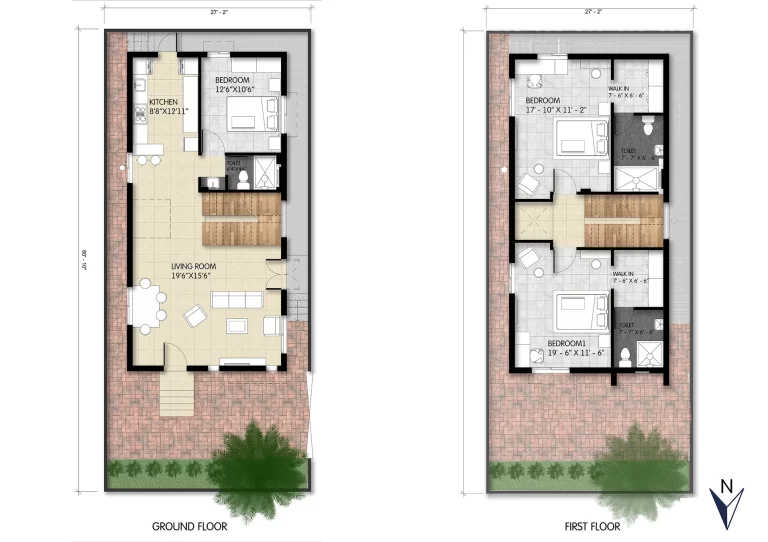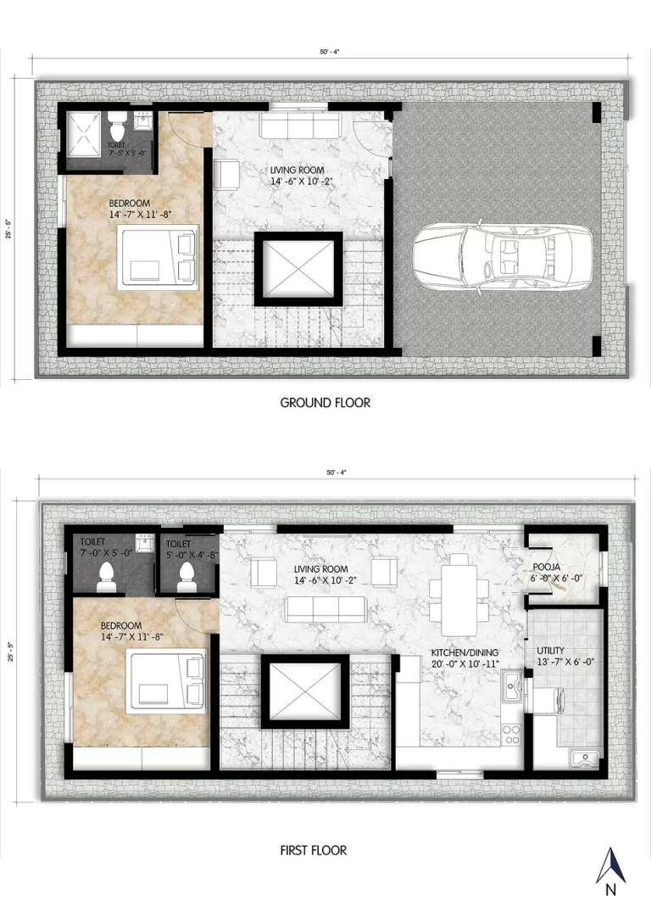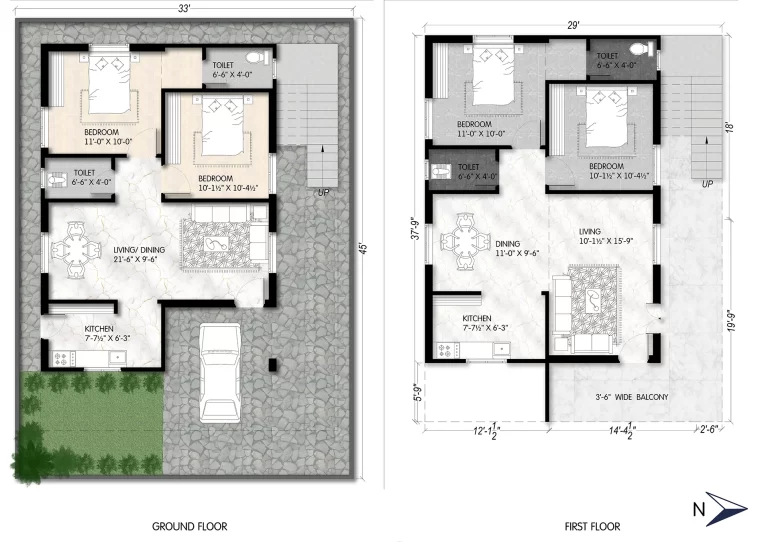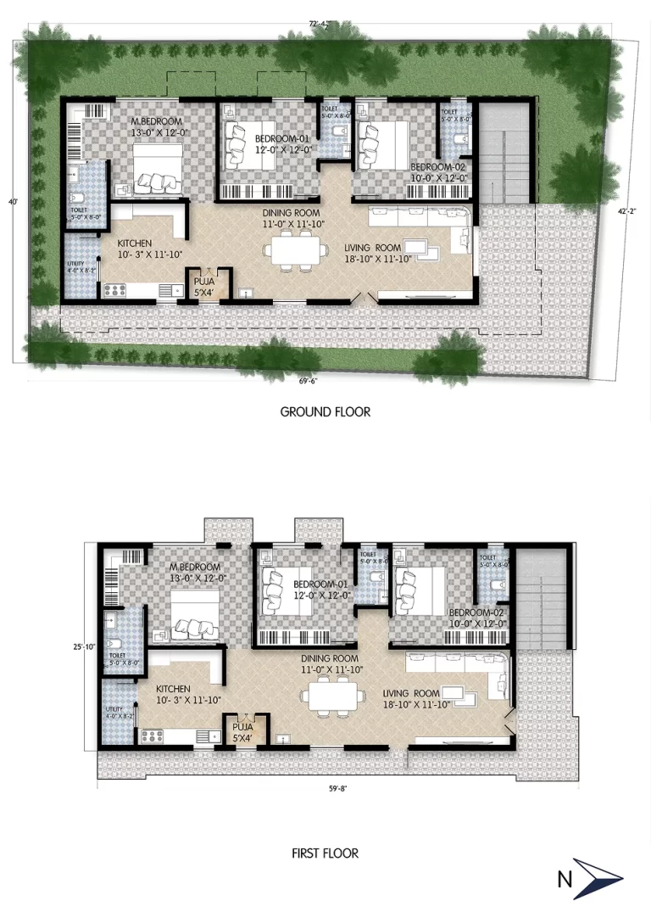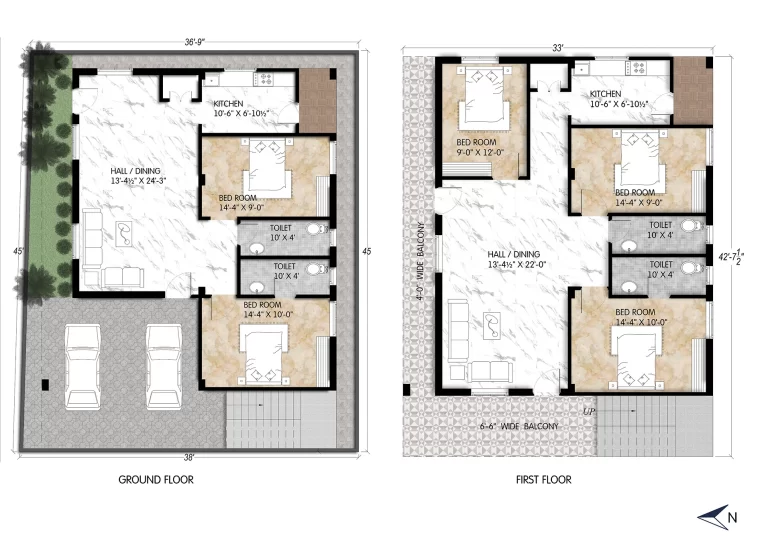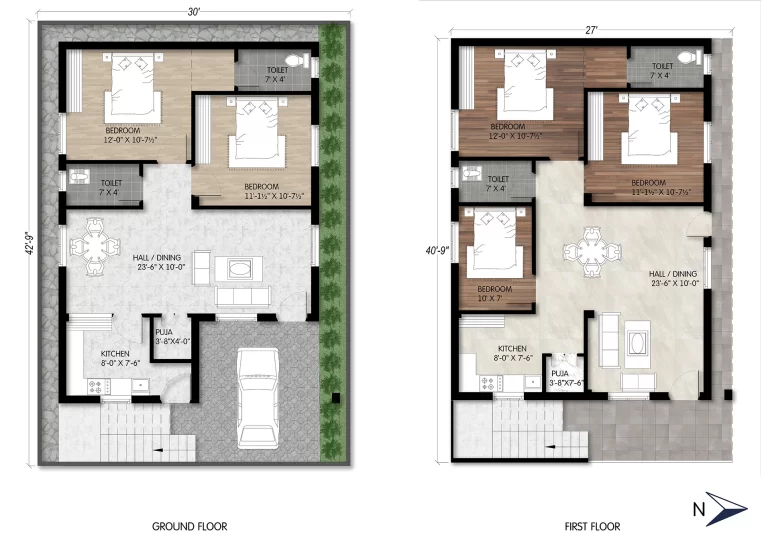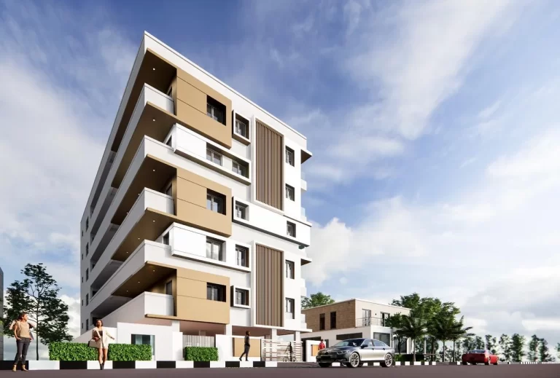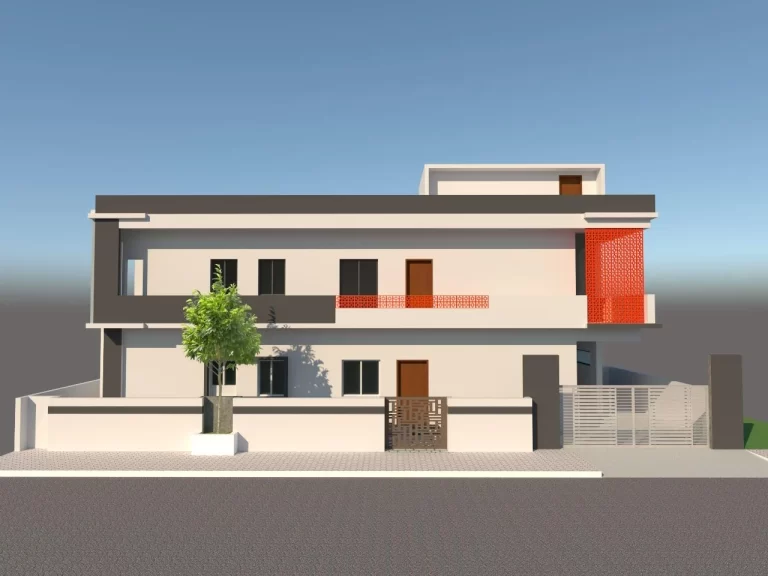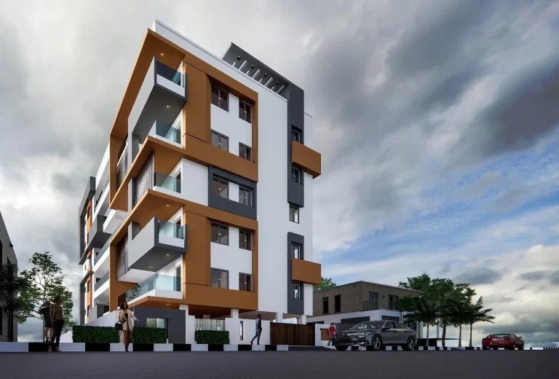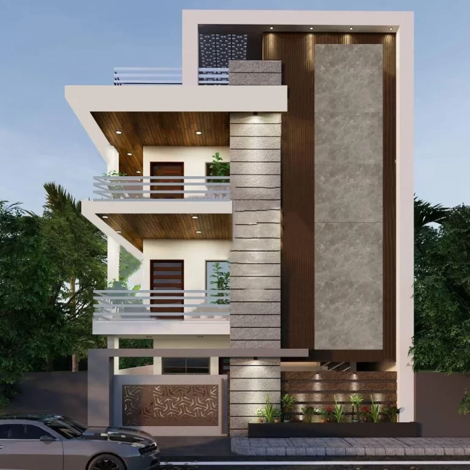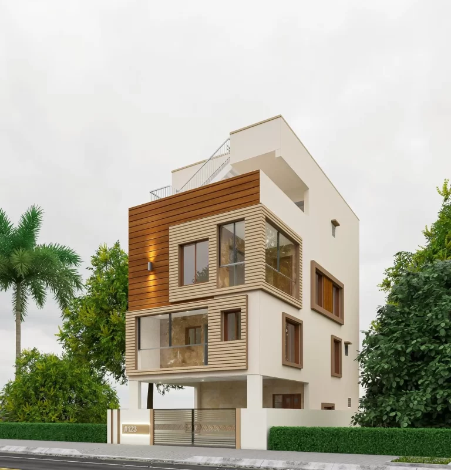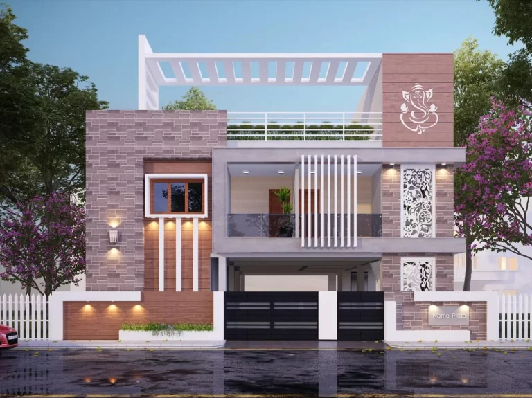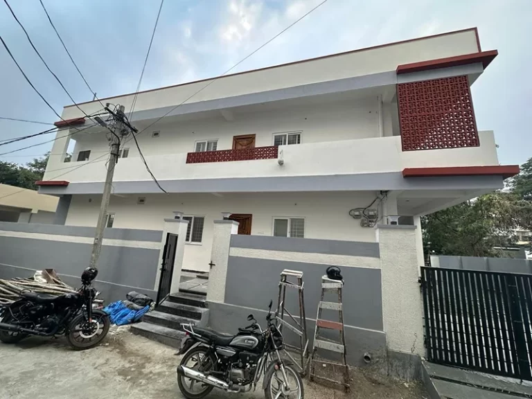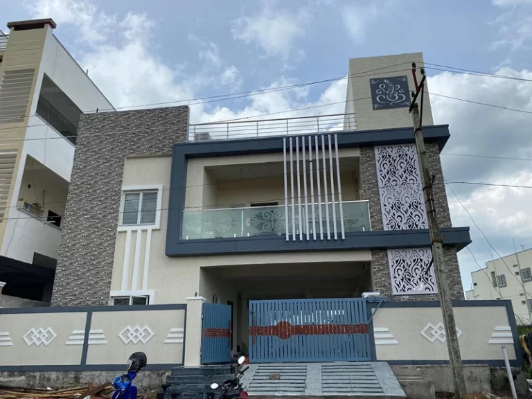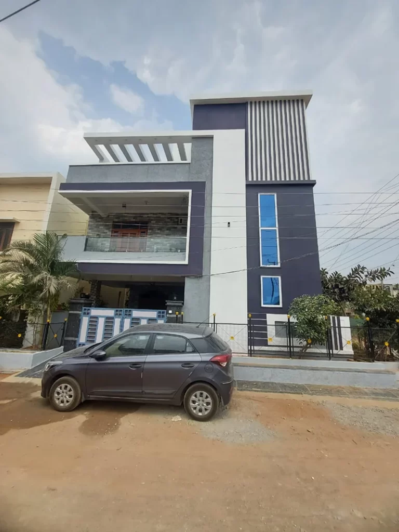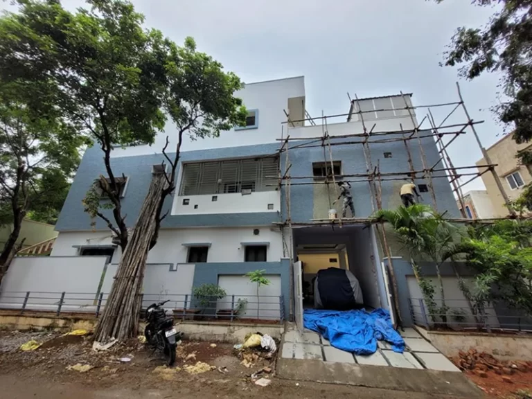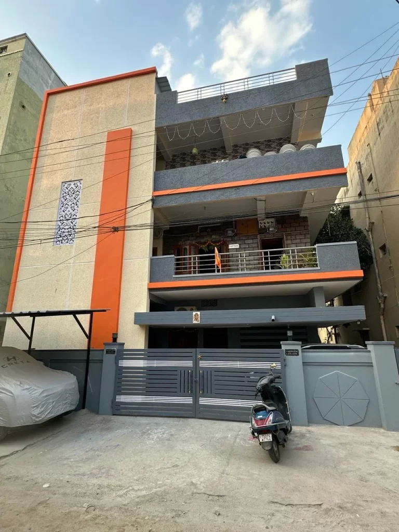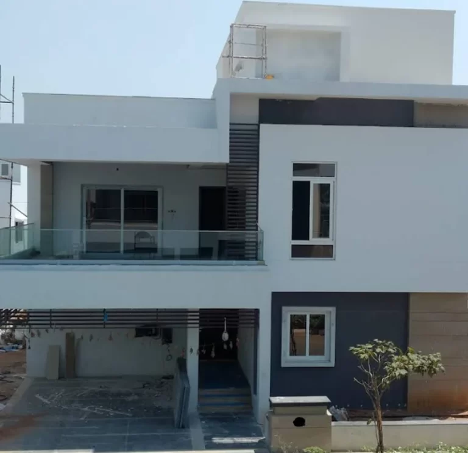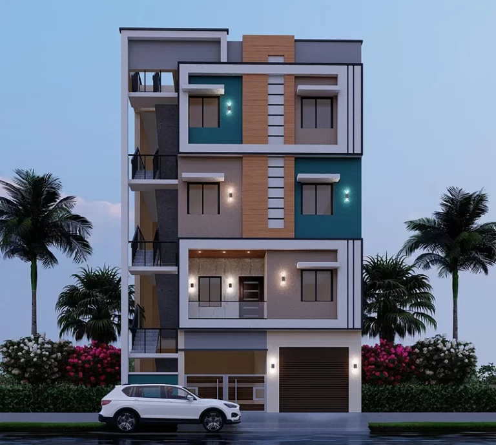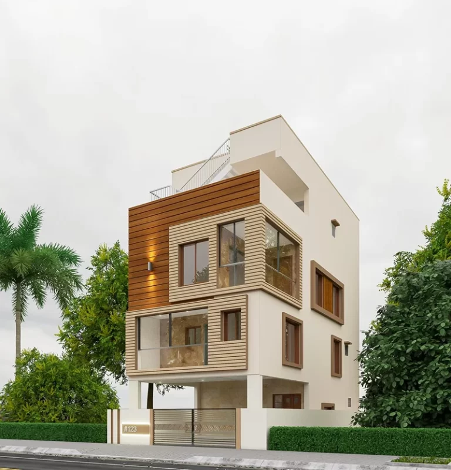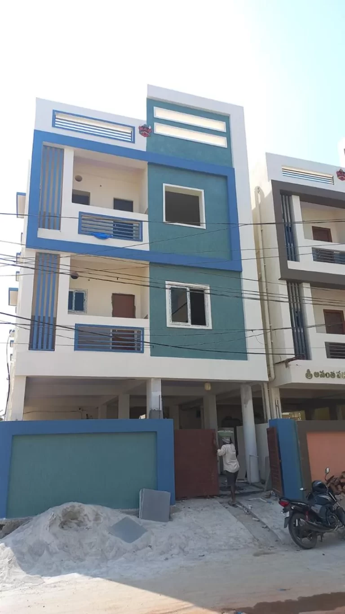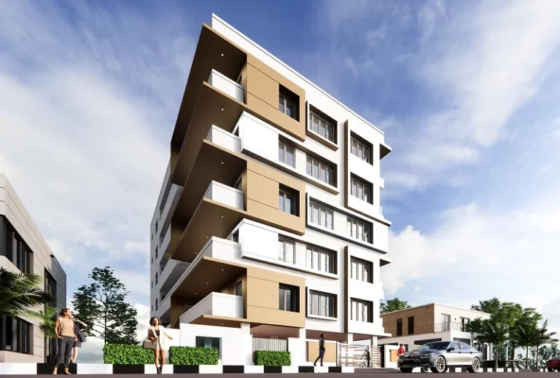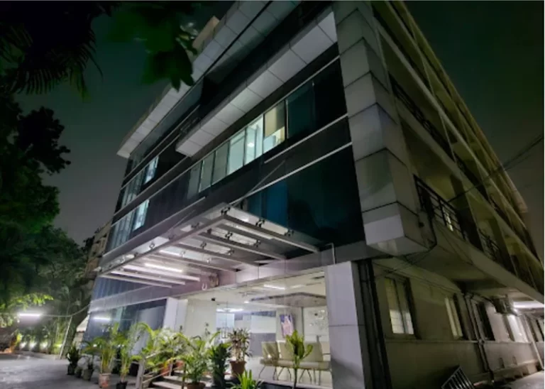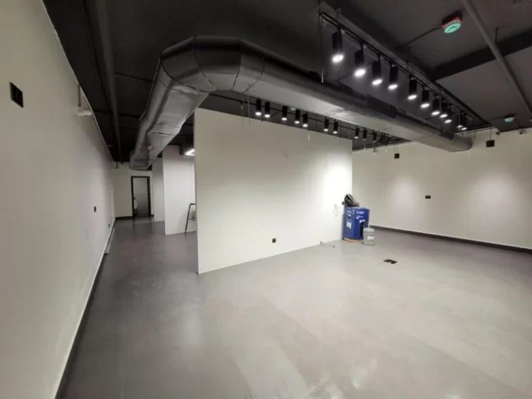Our Project Gallery
A compact and efficient 2BHK floor plan featuring a front parking area, open green space, and a well-ventilated layout ideal for modern living on a 33’7″ x 51’5″ plot
A compact and functional 2BHK house plan on a 33′ x 45′ plot featuring spacious bedrooms with attached toilets, an open living-dining area, dedicated pooja room, and a front portico with parking
A spacious 2BHK home thoughtfully designed with generously sized bedrooms, expansive living areas, and a layout that offers comfort, functionality, and openness throughout
A well-balanced 2BHK floor plan on a 36×45 plot featuring spacious bedrooms, a large combined hall and dining area, pooja room, and designated parking with elegant stone-paved entry
Duplex Design
A compact 2BHK duplex plan on a 33′ x 45′ plot featuring an open kitchen, spacious living and dining area, stylish portico, and dual balconies for comfortable, airy living
Duplex Design
A luxurious 3BHK duplex plan on a 27’2″ x 61’9″ plot, featuring a grand double living space, spacious bedrooms with walk-in wardrobes, and a well-ventilated layout perfect for premium family living
Duplex Design
A smartly designed duplex home on a 22’9″ × 50’4″ plot featuring ground floor parking, living, and bedroom space, with the first floor offering a spacious kitchen-dining area, pooja room, utility, and dual toilets for a functional family layout
G+1 Design
A smartly designed 3BHK duplex layout featuring efficient zoning of living, dining, and kitchen spaces on both floors, with dedicated toilets and a front-facing balcony—perfect for compact plots measuring 33′ x 45′ with external stair access
G+1 Design
G+1 Design- A spacious 3BHK duplex floor plan on a uniquely shaped plot, featuring a well-zoned layout with dedicated pooja room, separate kitchen and dining, attached toilets, and large living areas—perfect for -8
G+1 Design
A spacious 3BHK duplex floor plan on a uniquely shaped plot, featuring a well-zoned layout with dedicated pooja room, separate kitchen and dining, attached toilets, and large living areas—perfect for -8
A contemporary multi-storey apartment elevation featuring clean white lines, beige accent panels, and recessed balconies that create a sleek and dynamic urban design
A minimalist two-story house elevation featuring clean lines, earthy tones, and bold orange jali accents for a touch of modern character
A modern apartment elevation with bold geometric balconies, warm ochre accents, and sleek glass railings, creating a contemporary urban facade.
A sleek modern elevation featuring a striking mix of textures, warm wood ceilings, and bold vertical elements for a luxurious urban facade
A stylish three-story elevation featuring large glass windows, wooden cladding, and clean geometric lines that blend elegance with contemporary charm

